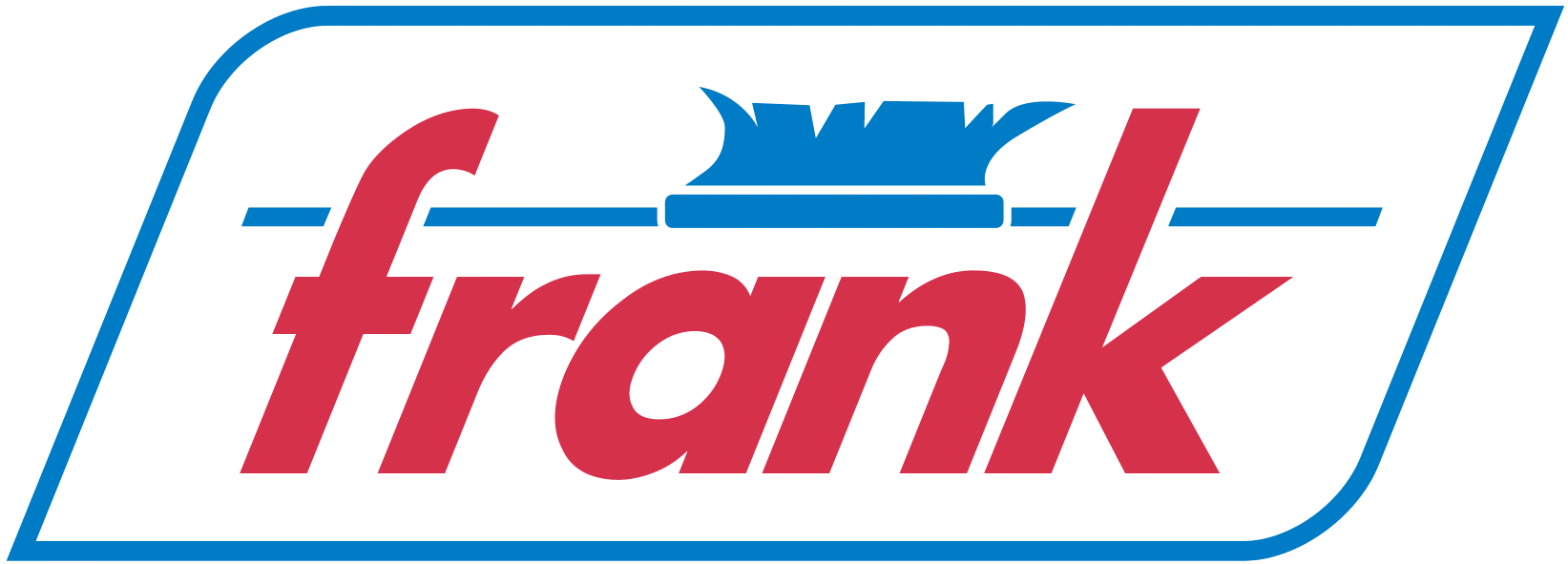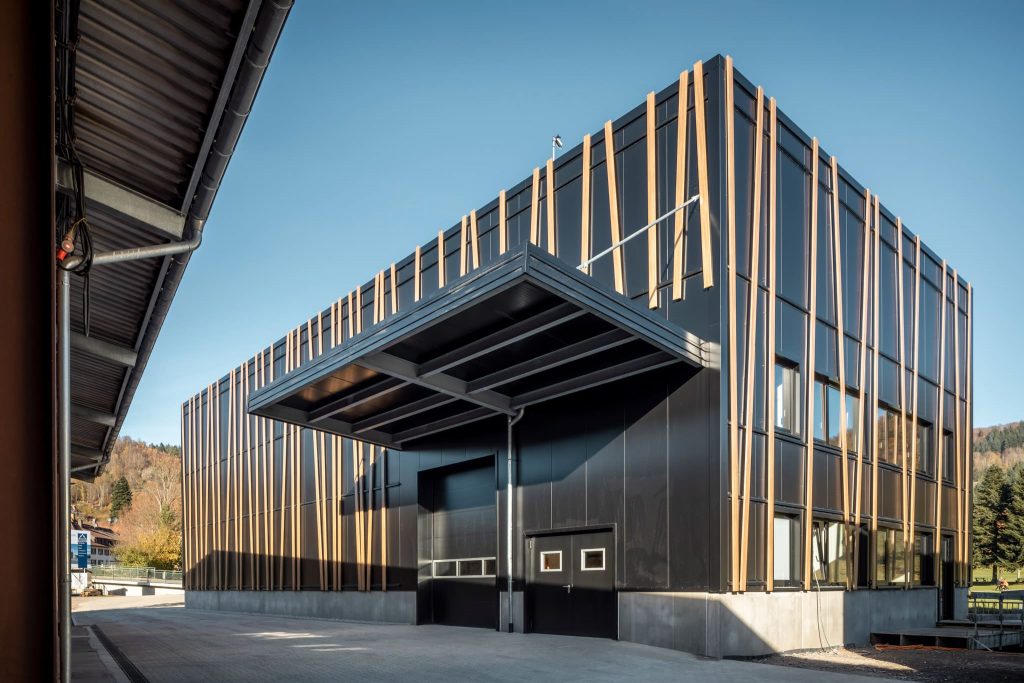With approximately 550 additional pallet spaces and sufficient space for our order picking and shipping, we officially opened our logistics hall on December 13, 2024, with an open house. But it was a long road to reach this milestone.
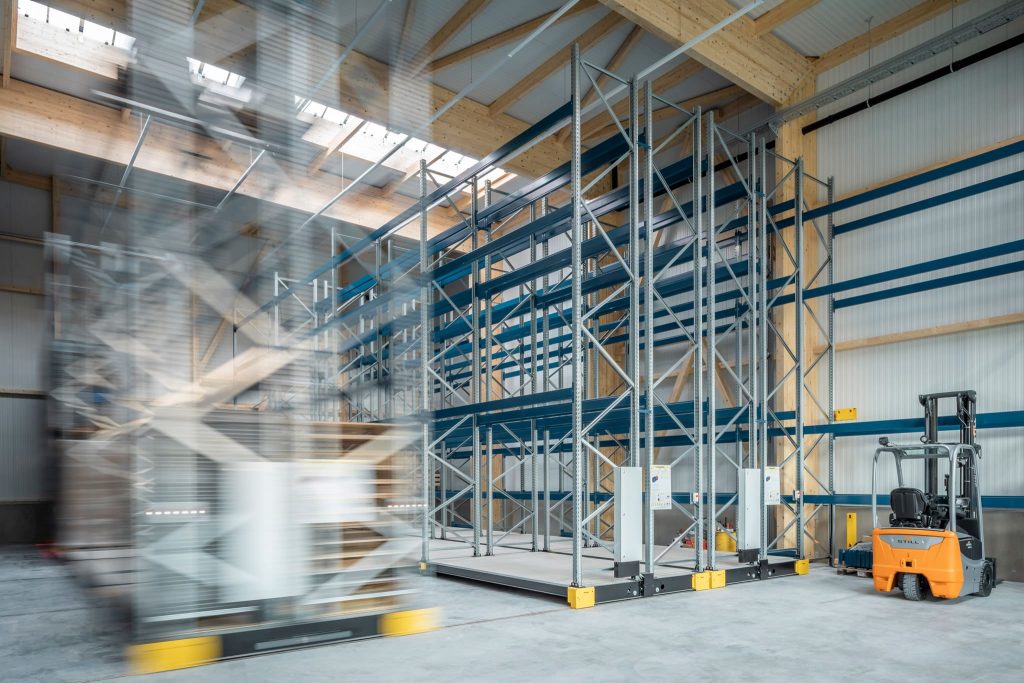
The idea for the design
The common vision was to create a building in a design that matches the location and the brush production. The architectural concept of the facade of our new logistics hall should above all reflect two things: The passion for the product and the love for the Black Forest. Thus, the rod-shaped design elements, which strive upwards on the outside, can be interpreted both as bristles and as trees.
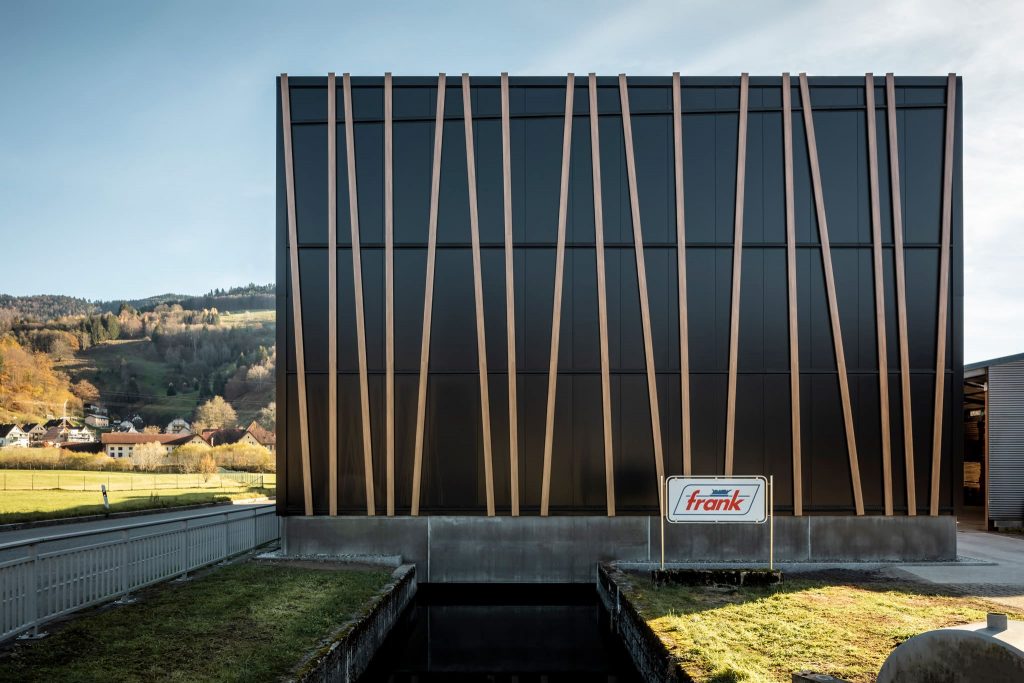
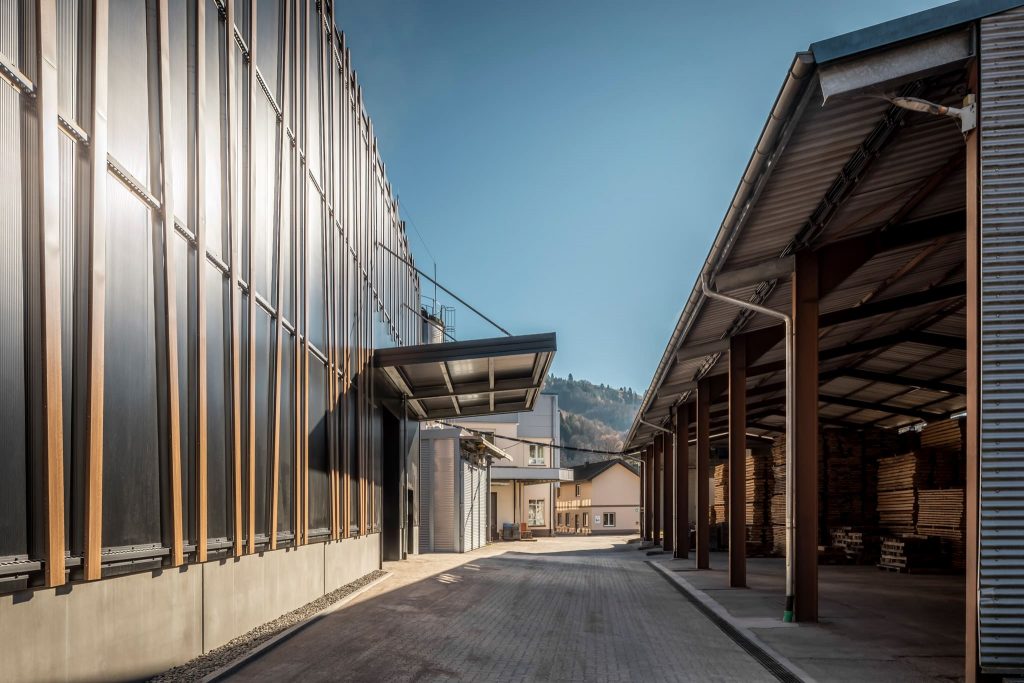
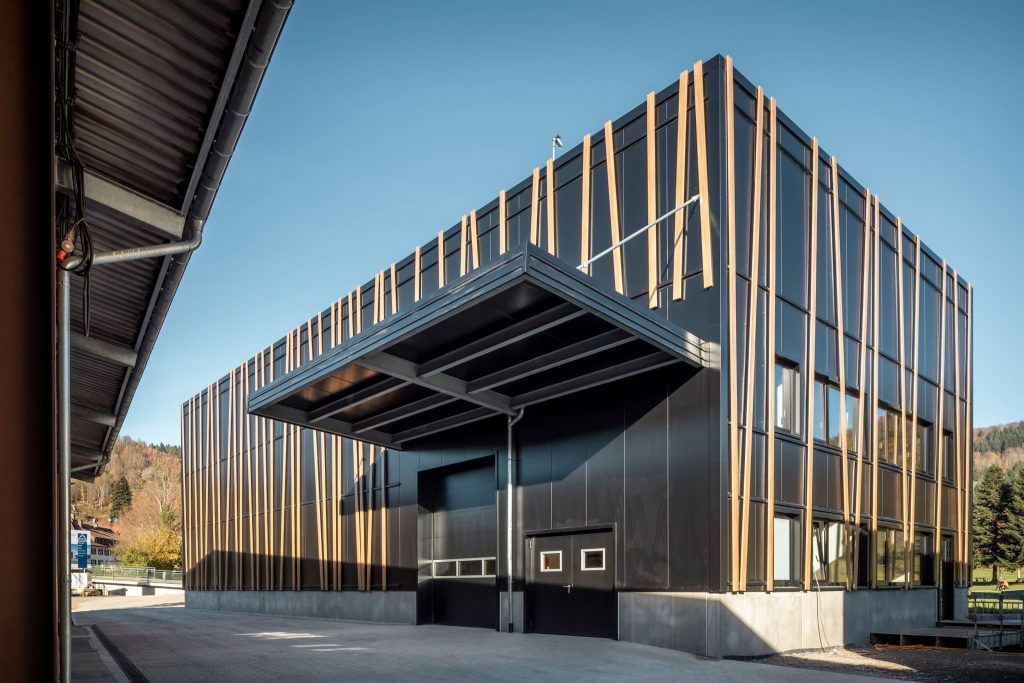
On 6 May 2024, the time had come. All the important figures who had contributed to the successful construction of the 450-square-metre building gathered together. Stefan Ganzmann and Katharina Hackner had already spent months preparing the groundwork and working out the requirements for the future hall. Dr Guntram Winterhalter and architect Hubert Dufner from Schauenberg GmbH in Kirchzarten were responsible for the architectural design and implementation of the industrial building. Also present was Schönau-based building contractor Matthias Engesser from Engesser GmbH, who carried out all the civil engineering work.
The process
Between May and November 2024, the construction work was in full swing. The clear goal: a warehouse that should be a statement on sustainability through its wooden construction. The new 50 kW PV system on the roof of the logistics center also underlines how important the environmental aspect was to us in this project. Inside, a state-of-the-art mobile racking system was installed, which made the work in logistics more efficient and ensured maximum space utilization.
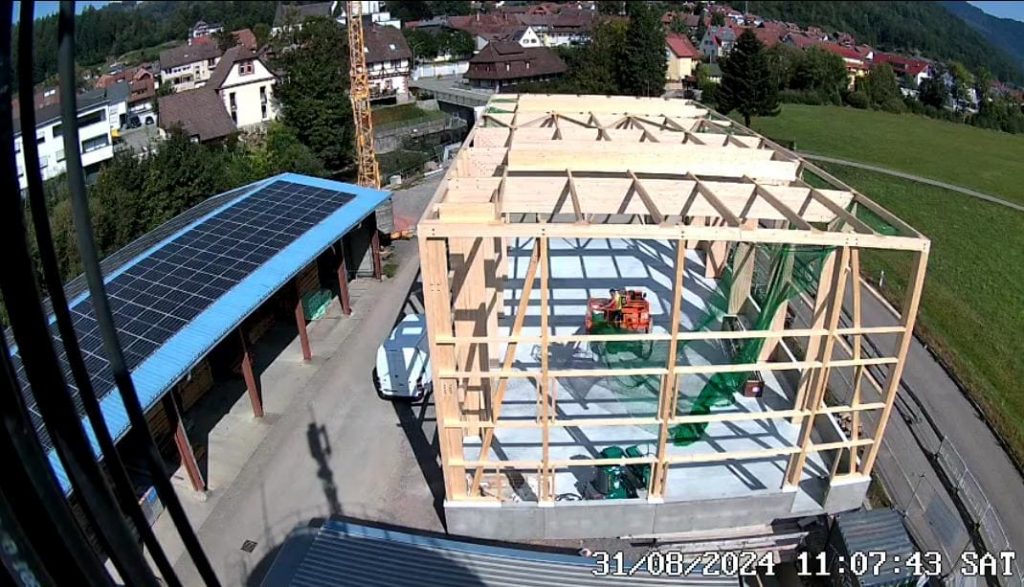
On December 13, 2024, the time had come. Our new warehouse could be inaugurated. With an open day, curious people were given the opportunity to take a close look at the “Black Forest” logistics hall. Stefan Ganzmann also provided information on important technical details.
